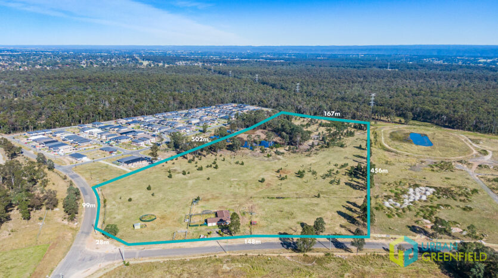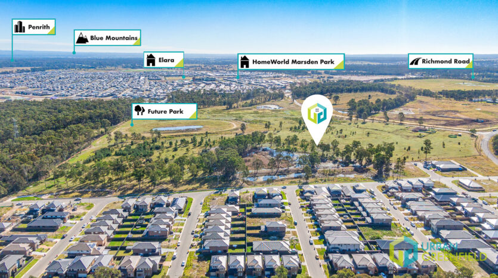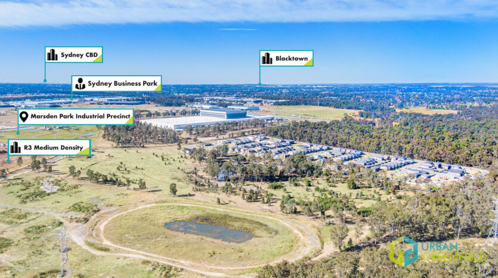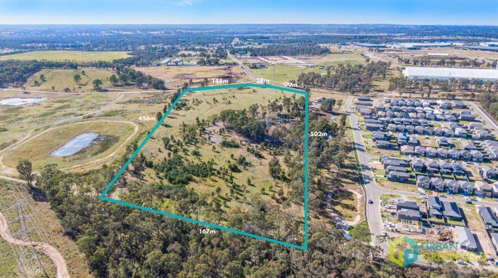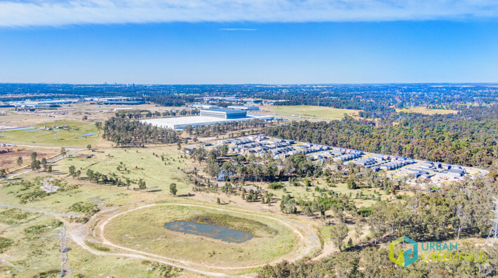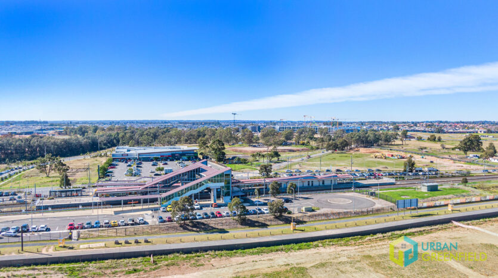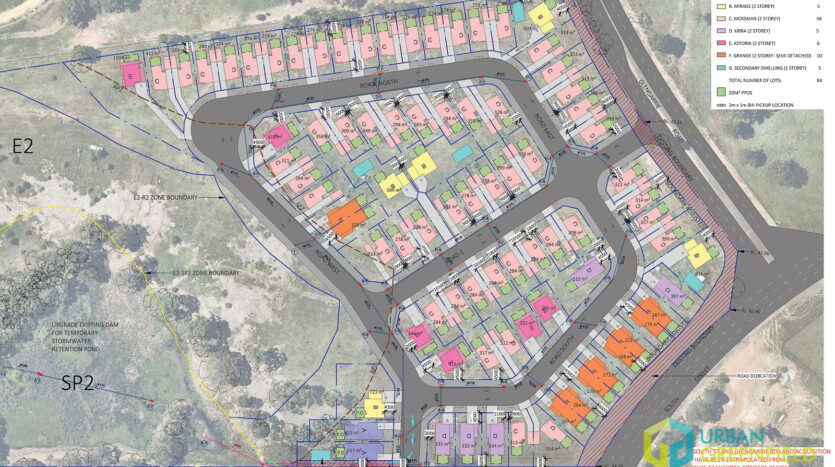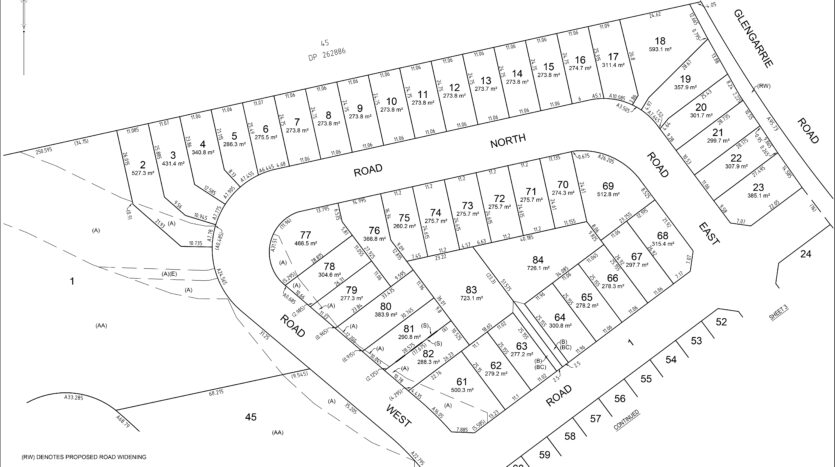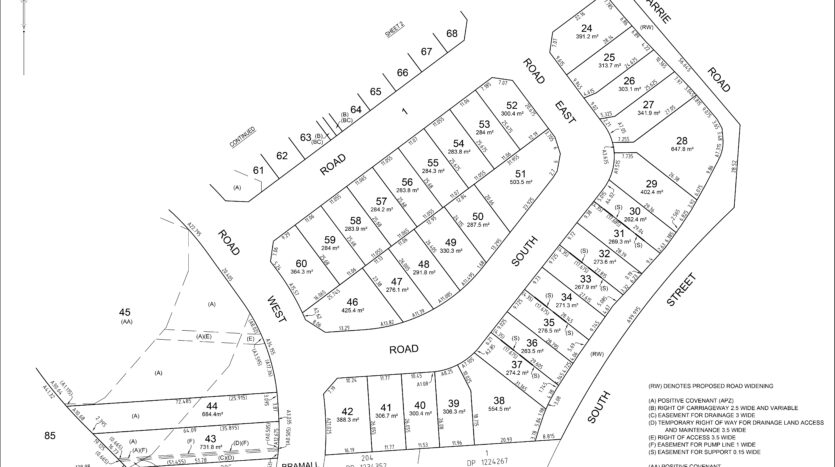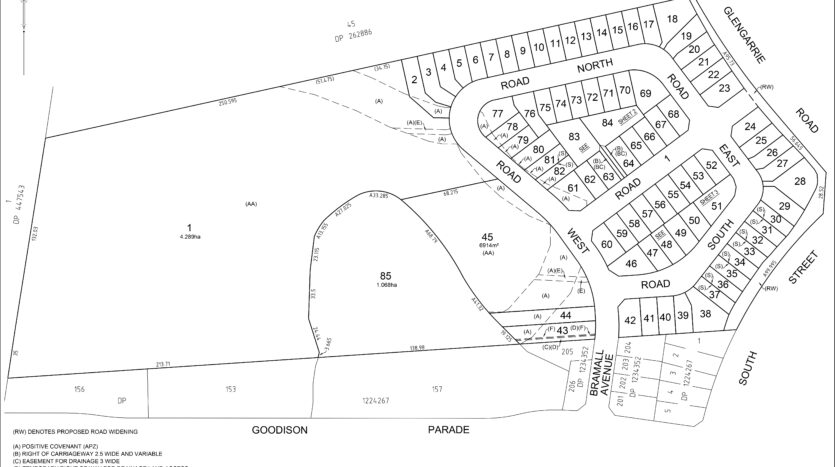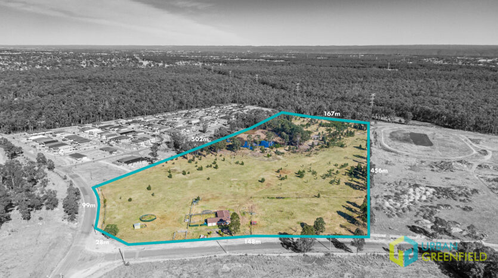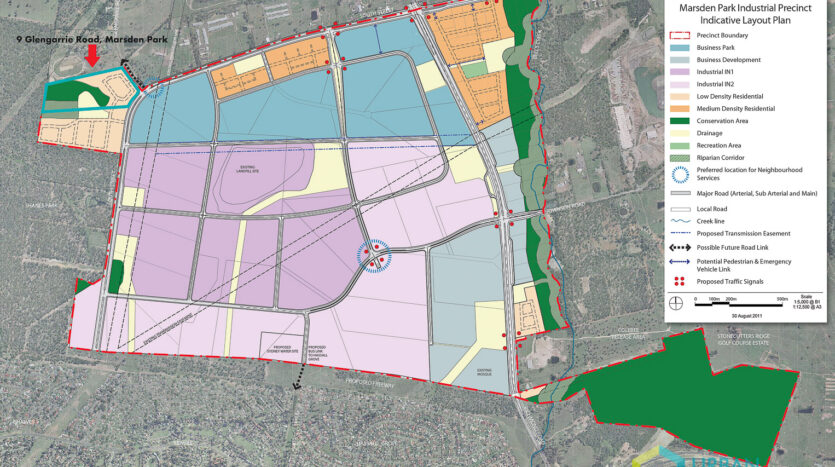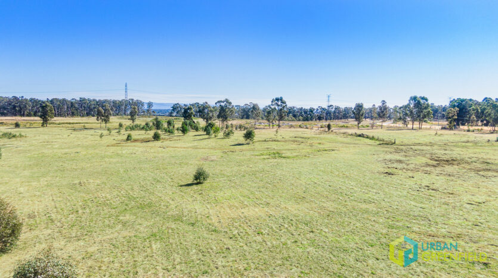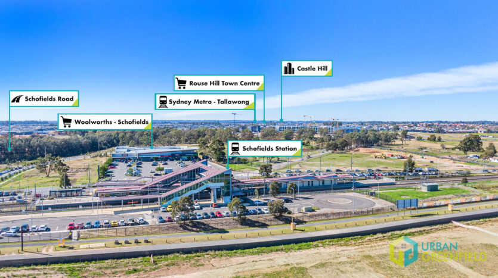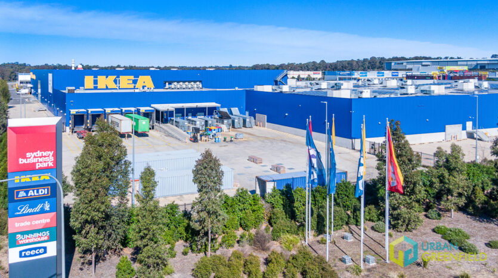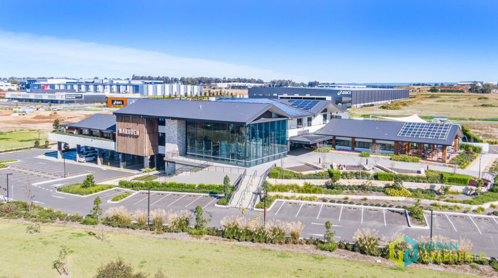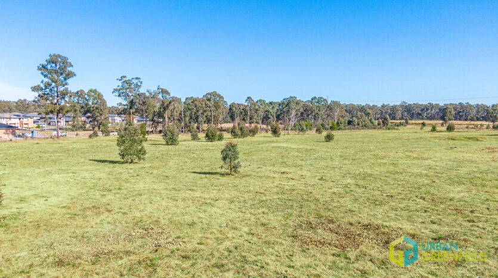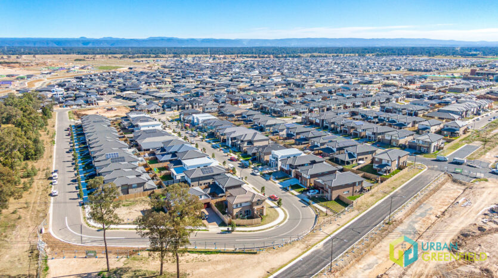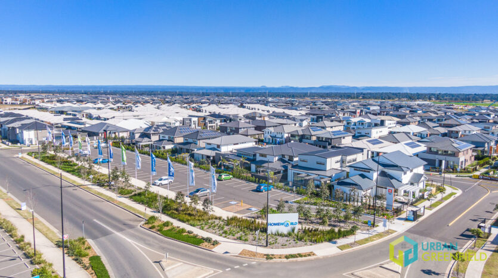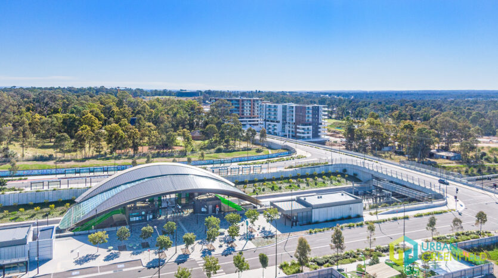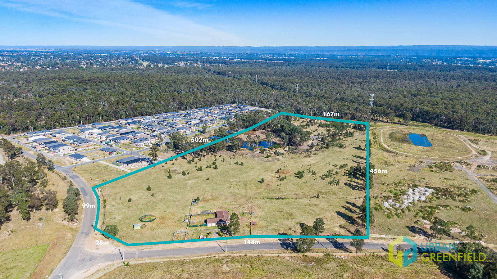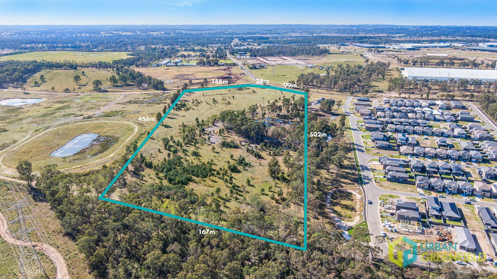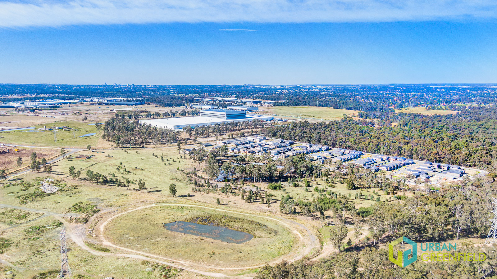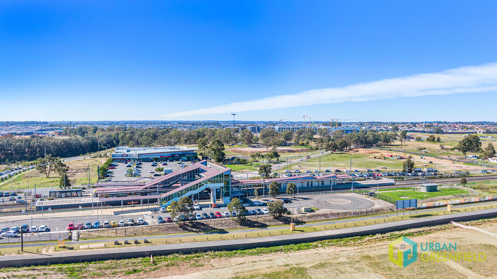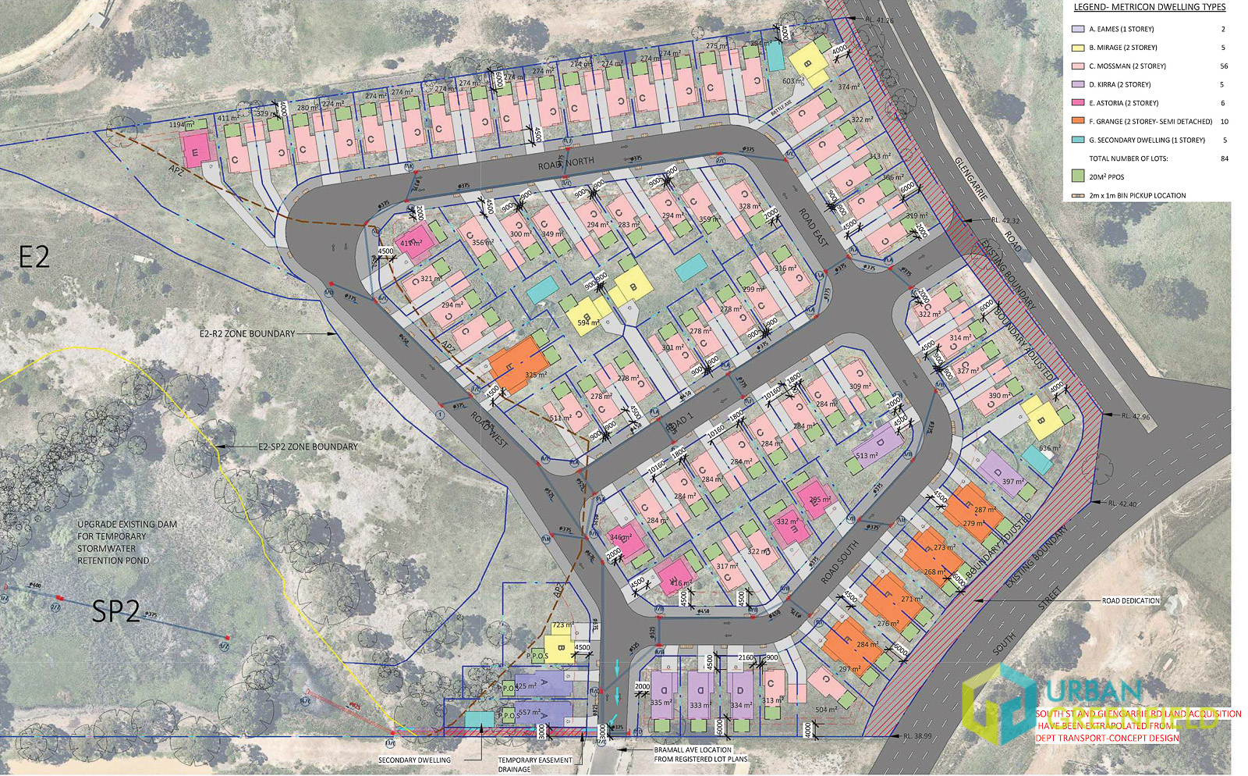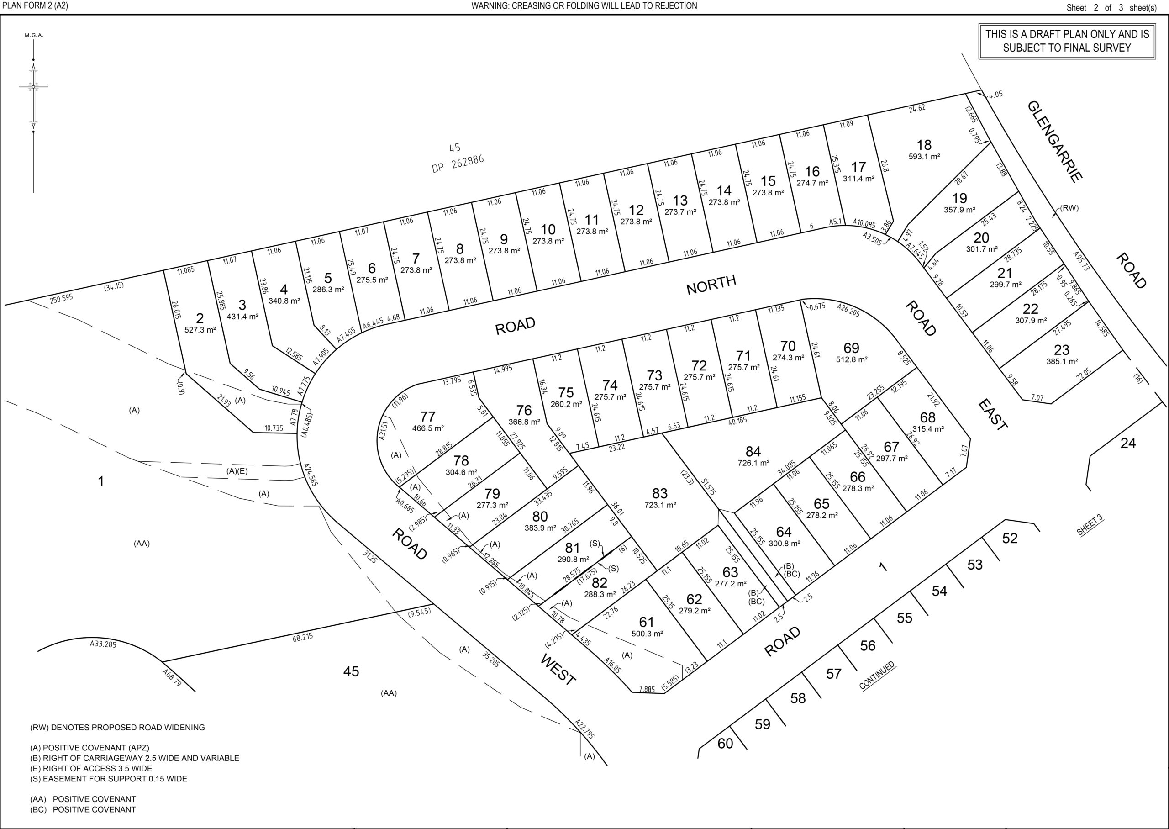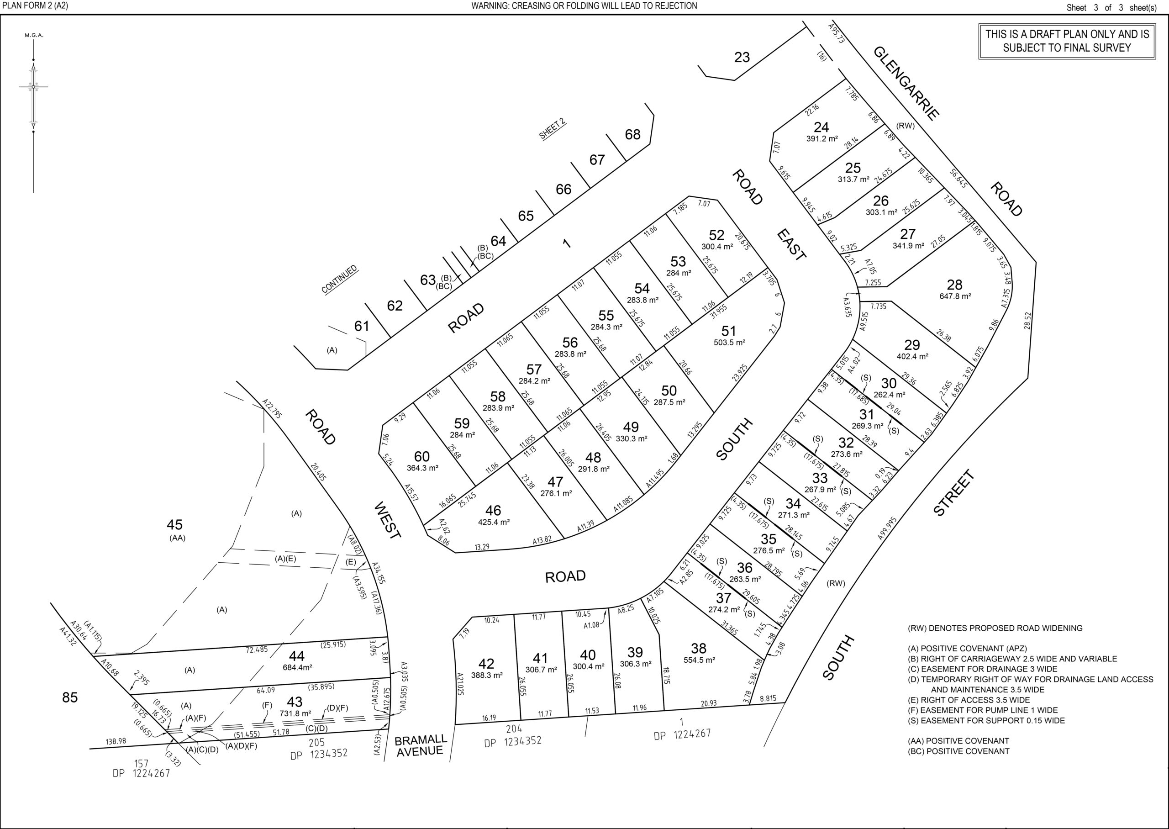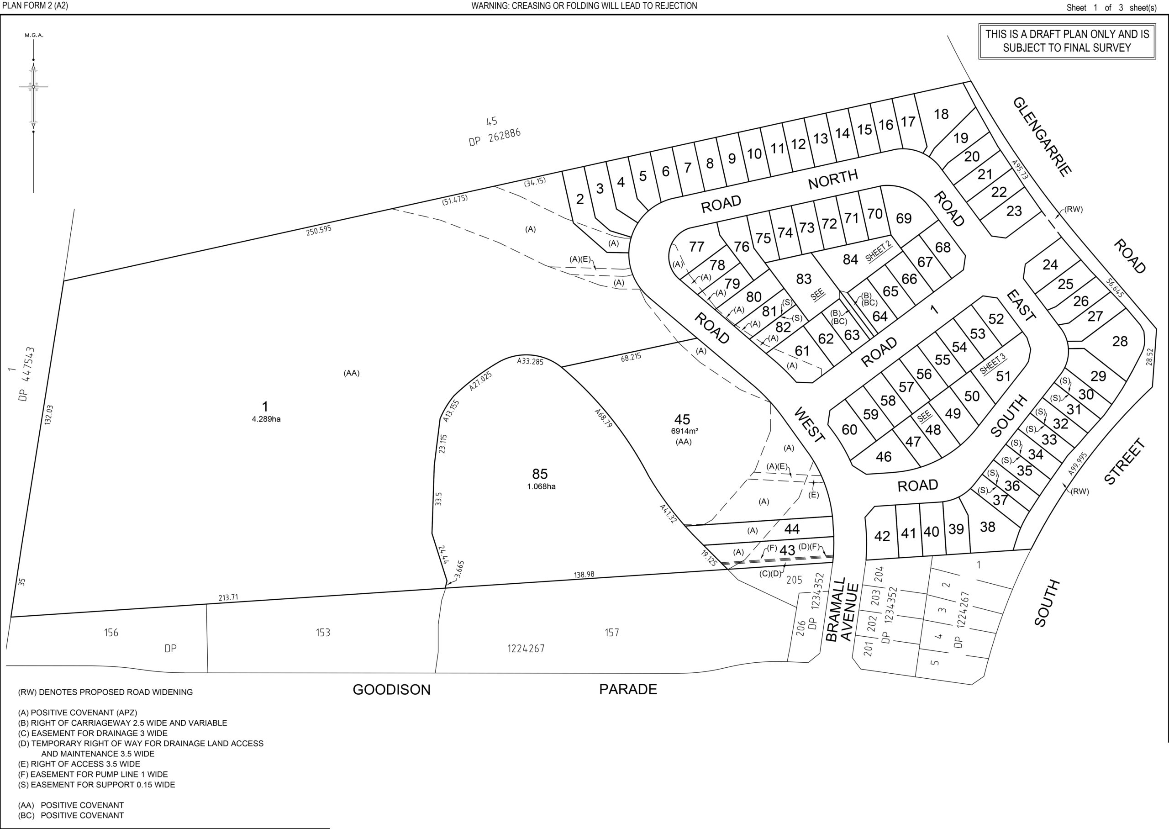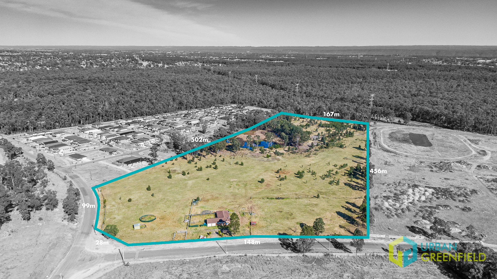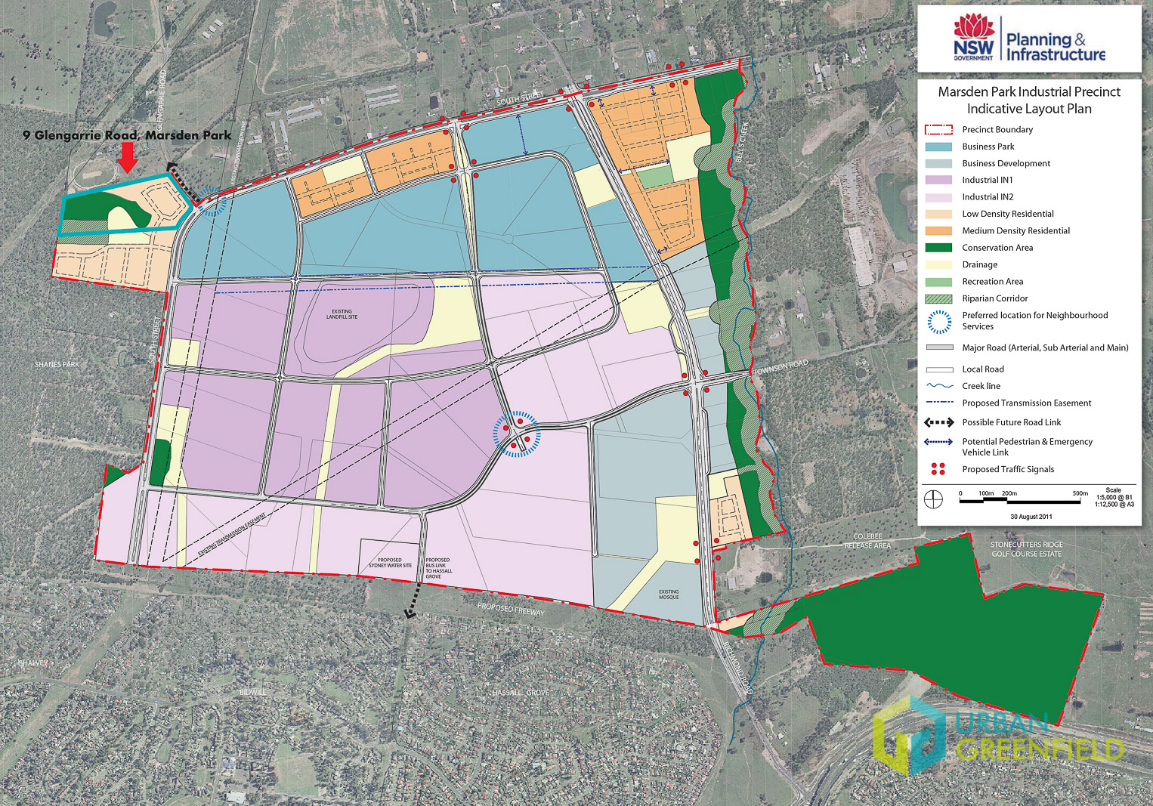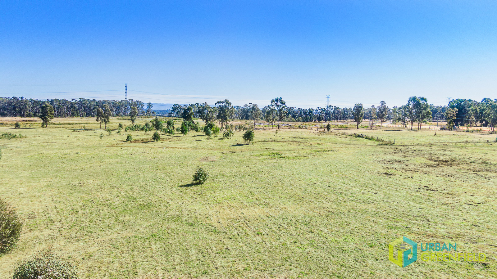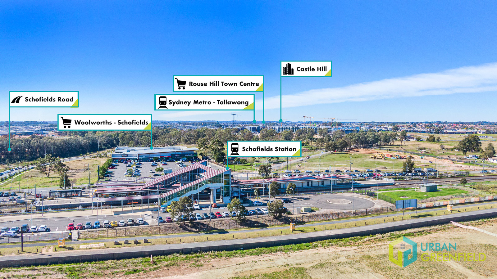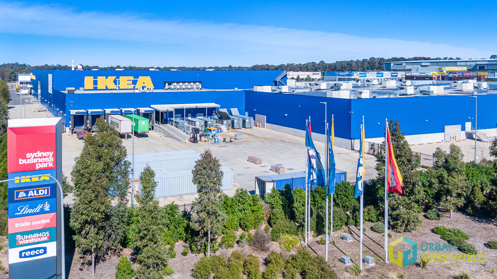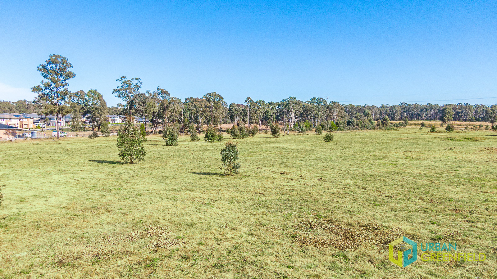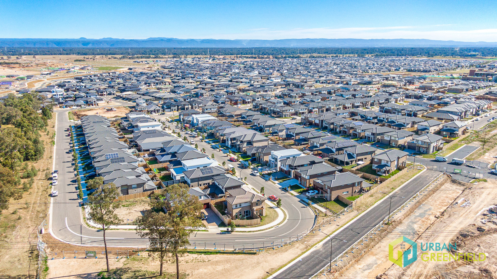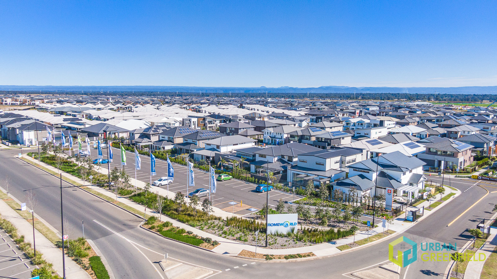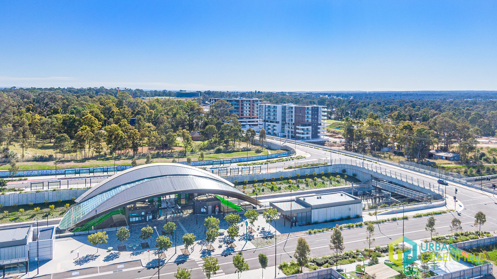Overview
- Updated On:
- September 28, 2022
Property Description
LEAD THE PACK! DA APPROVED FOR 84 RESIDENTIAL LOTS WITH SUPERIOR POSITIONING IN MARSDEN PARK!
OFFERED FOR SALE BY NEGOTIATION
91,640m2 (or 9.16 hectares) of exceptional R2 – Low Density Residential and E2 – Environmental Conservation land.
OFFERED FOR SALE BY NEGOTIATION.
Exclusive development agents, Urban Greenfield are proud to present this premium DA Approved R2 – Low Density Residential site located at 9 Glengarrie Road, Marsden Park.
Situated in the rapidly expanding North-West Priority Growth Area, this 9.16-hectare site (which excludes 10,680m2 of land zoned SP2 – Local Drainage) is zoned R2 – Low Density Residential and E2 – Environmental Conservation.
Key features include DA approval (10 June 2020) for 84 residential lots with two larger lots (1 & 45) connected to the E2 Environmental Conservation area. The remaining 82 lots have an average lot size of 345m2 complete with Building Envelope Plan (BEP). An additional advantage is the fixed Section 7.11 Contributions of $45,000/lot.
Capitalise on the location of this development site, which is moments from the future Marsden Park Town Centre, Sydney Business Park and entertainment precinct, and Stockland’s Elara Estate. Offering superior connectivity, the site is supported by a multitude of public transport and road networks; only 1 minute from Richmond Road, a 10-minute commute to the high-frequency Sydney Metro, easy access to the Westlink M7 and M4 Western Motorways and the proposed Outer Sydney Orbital.
Location, Density and Subdivision Potential
Located 40 kilometres northwest of Sydney’s CBD near the M7 motorway, Marsden Park Industrial Precinct will be a major economic foundation for the North West Priority Growth Area. Part of the wider revitalisation of Marsden Park, the site is located close to the proposed Marsden Park Town Centre and will provide 1200 homes to accommodate approximately 3,500 residents. Complementing the attractive location, the site comprises the following permissible land uses:
- 39,913m2 of land zoned R2 – Low Density Residential (which excludes Lot 1 & 45 and SP2 – Road Widening),
- 49,804m2 of land zoned E2 – Environmental Conservation (which includes residential Lots 1 & 45),
- 10,680m2 of land zoned SP2 – Infrastructure (Local Drainage). Referred to as Lot 85 (not included and currently under acquisition by Blacktown City Council with the proceeds of the acquisition payable to the vendor); and
- 1,923m2 of land zoned SP2 – Infrastructure (Road Widening).
The site currently comprises vacant land with a single-storey brick dwelling located at the front of the property and is approved for:
- 84 residential lots with Building Envelope Plan,
- Lot 1 encompassing 42,890m2 of predominately E2 with land set aside and zoned R2 allowing for construction of a single residential dwelling,
- Lot 45 encompassing 6,914m2 of predominately E2 with land set aside and zoned R2 allowing for construction of a single residential dwelling; and
- Remaining 82 lots have an average lot size of 345m2.
The maximum building height for future residential development is 8.5 metres.
Development Details
Development Consent
Development Consent DA-19-00796 was granted via Sealed Section 34 Agreement on 10 June 2020 and allows for demolition of existing structures, tree removal, subdivision into 85 Torrens Title lots (84 residential lots and 1 residue lot) and associated earthworks including construction of retaining walls, new roads, storm water drainage and landscaping.
Summary of Fast Development Facts
Site particulars: Lot 44 in DP 262886
Site area: 91,640m2 (10,680m2 of SP2 – Infrastructure Local Drainage – under acquisition by Blacktown City Council)
Local Council: Blacktown City Council
Planning legislation: State Environmental Planning Policy (Sydney Region Growth Centres) 2006 Appendix 5 – Marsden Park Industrial Precinct Plan and Blacktown City Council Growth Centre Precincts Development Control Plan (2018).
Zoning: R2 – Low Density Residential, E2 – Environmental Conservation, SP2 – Infrastructure (Local Drainage), SP2 – Infrastructure (Road Widening)
DA approval: 84 residential lots and 1 residue lot
Maximum height of buildings: 8.5 metres
Essential services: Connection to Sydney Water, Wastewater Mains, Telstra and single phase electricity supply connected or in close proximity to the property
Proximity to infrastructure: 1.6km Richmond Road, 3km Sydney Business Park, 5.5km Schofields Train Station, 8.5km Tallawong Metro Station, 9km Rouse Hill Town Centre, 12km Blacktown CBD, 15km Norwest Business Park, 45km Sydney CBD
Section 7.11 Contributions: $45,000/lot (as per Contribution Plan No. 21 Marsden Park Industrial)
Special Infrastructure Contribution (SIC): $221,686/ha of net developable area (not payable on land zoned E2 or SP2)
Further Information
This outstanding opportunity presents developers with the prospect of securing a superior DA Approved R2 – Low Density Residential development opportunity within the Marsden Park Industrial Precinct. Explore the vast array of possibilities right in the heart of the thriving North-West Priority Growth Area.
For more information, to request an Information Memorandum or obtain access to documents relating to the DA Consent, please call Trent at Urban Greenfield on 1300 732 587 or email [email protected].
Disclaimer: All information contained herein has been obtained from sources that Urban Greenfield believes to be reliable and accurate and is given in good faith. However, Urban Greenfield has not been able to have all the information verified and accordingly the material may not be complete or accurate for individual circumstances or needs.
This information is of a general nature only. Therefore, Urban Greenfield gives no warranty as to its correctness, accuracy or suitability for individual circumstances, and any person using the information on this site is recommended to obtain independent expert and/or legal advice that is tailored for their circumstances. Urban Greenfield, its directors and staff, bear no responsibility to any company or person who relies upon the aforementioned information provided.


