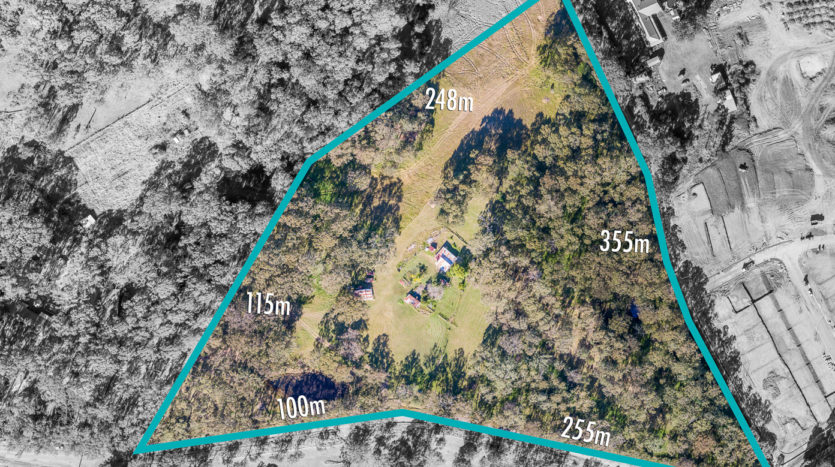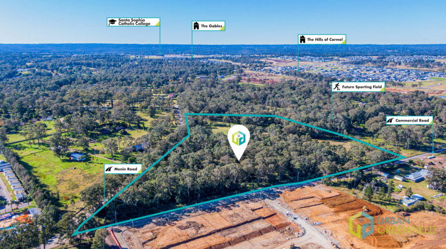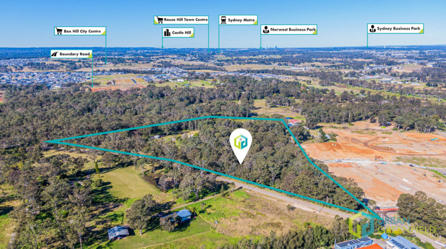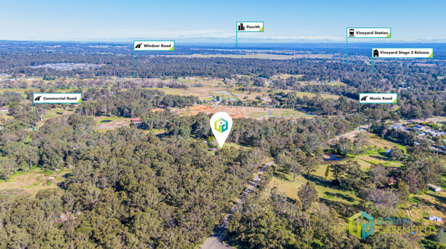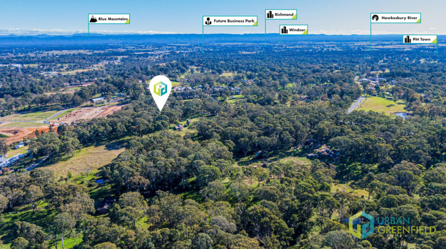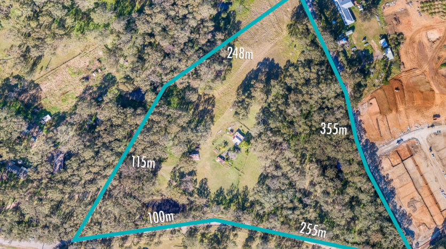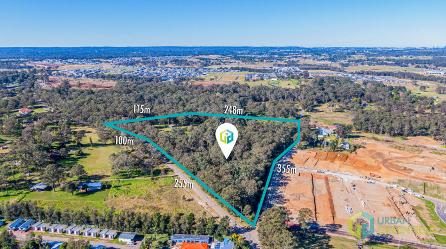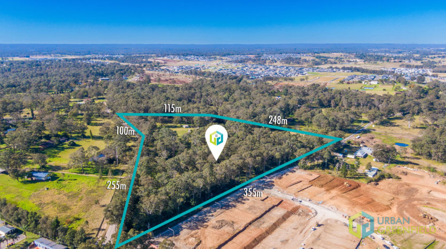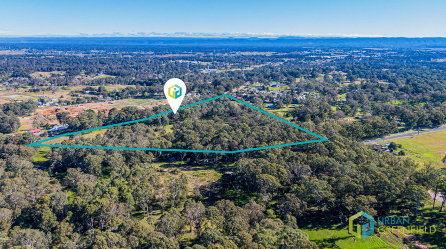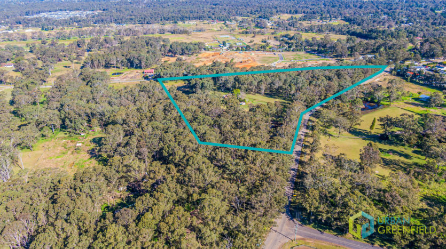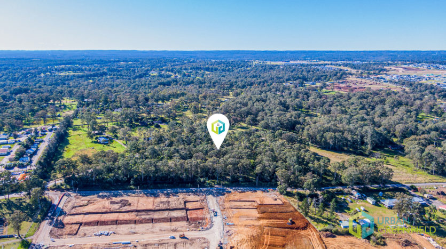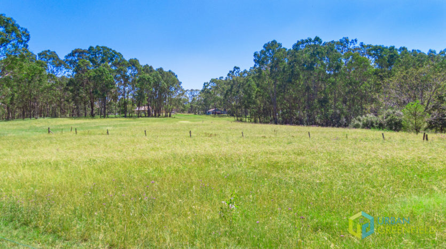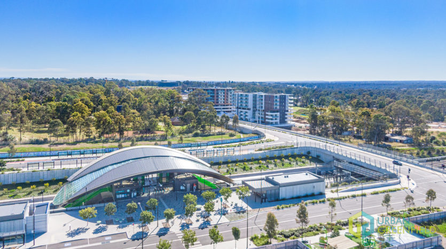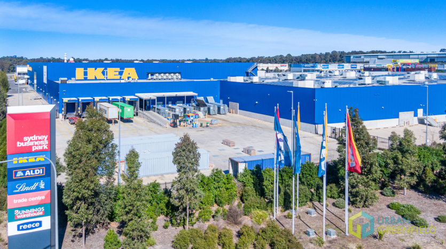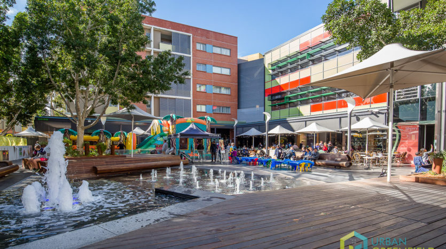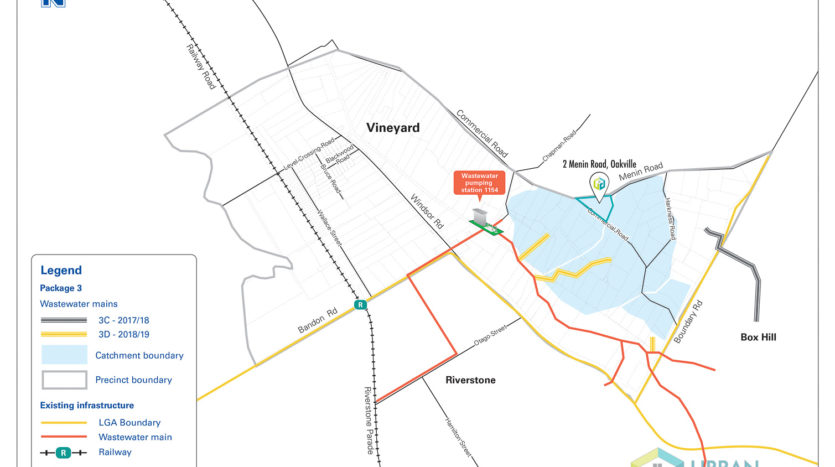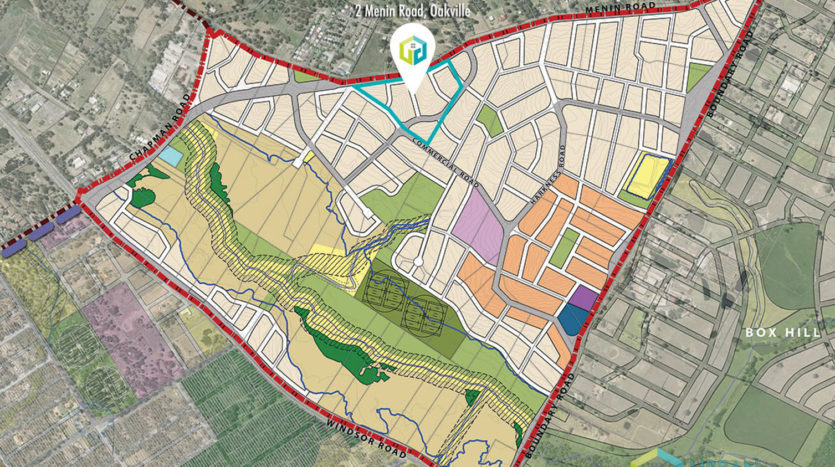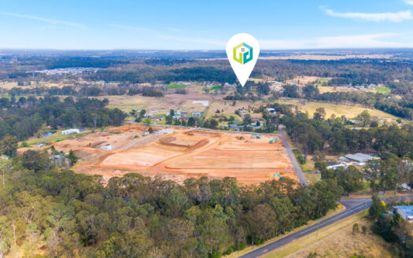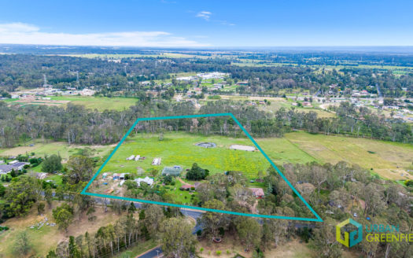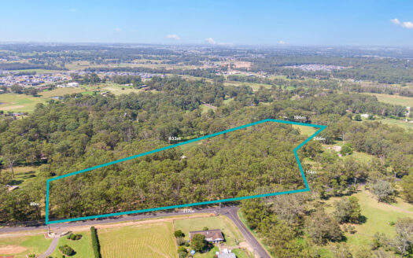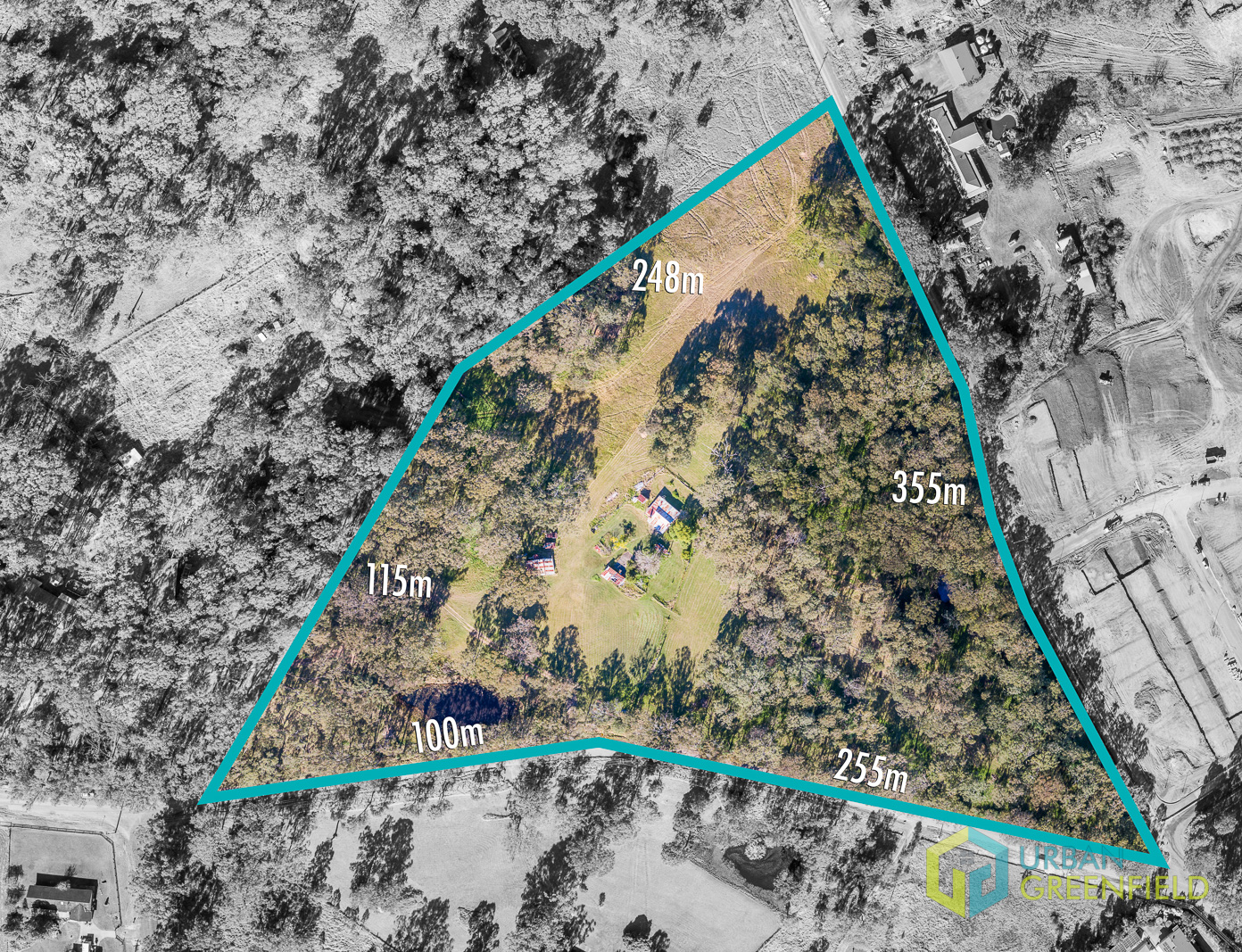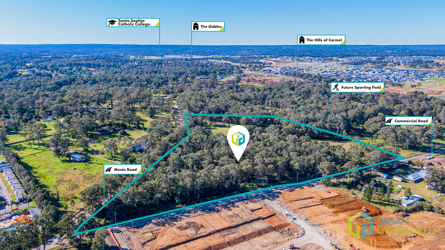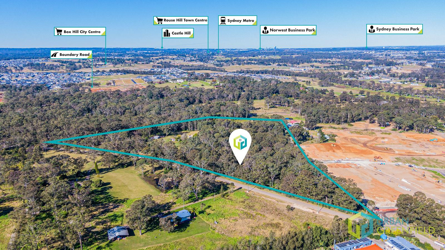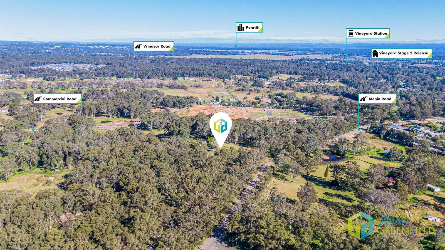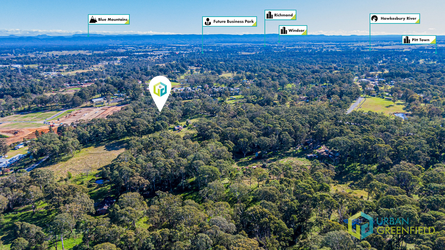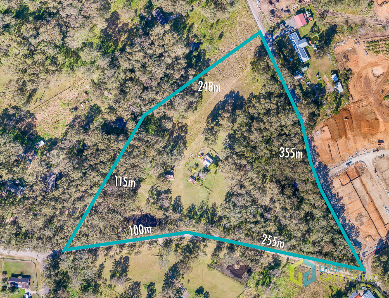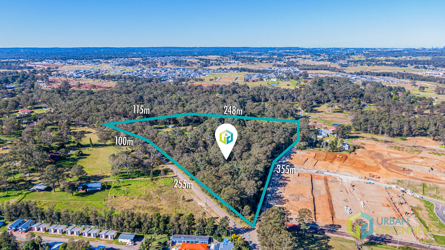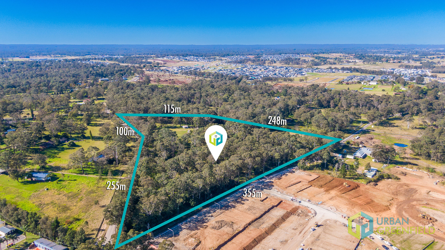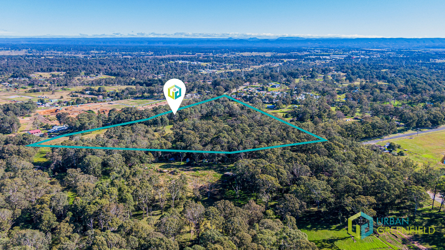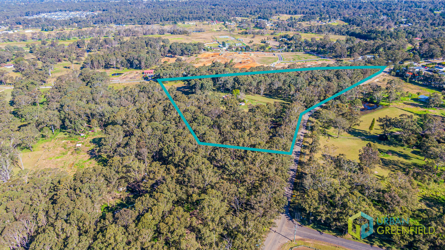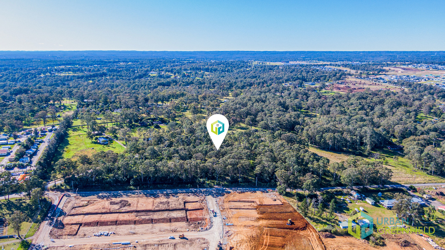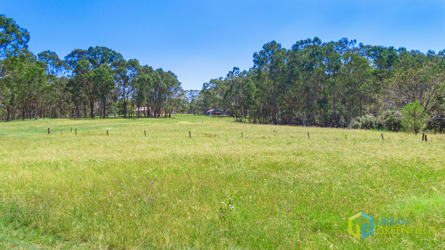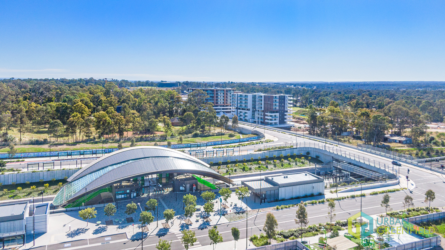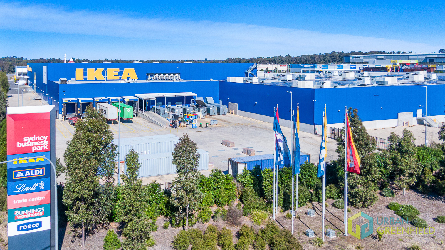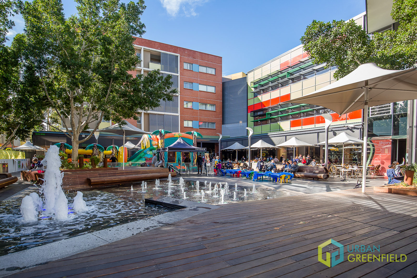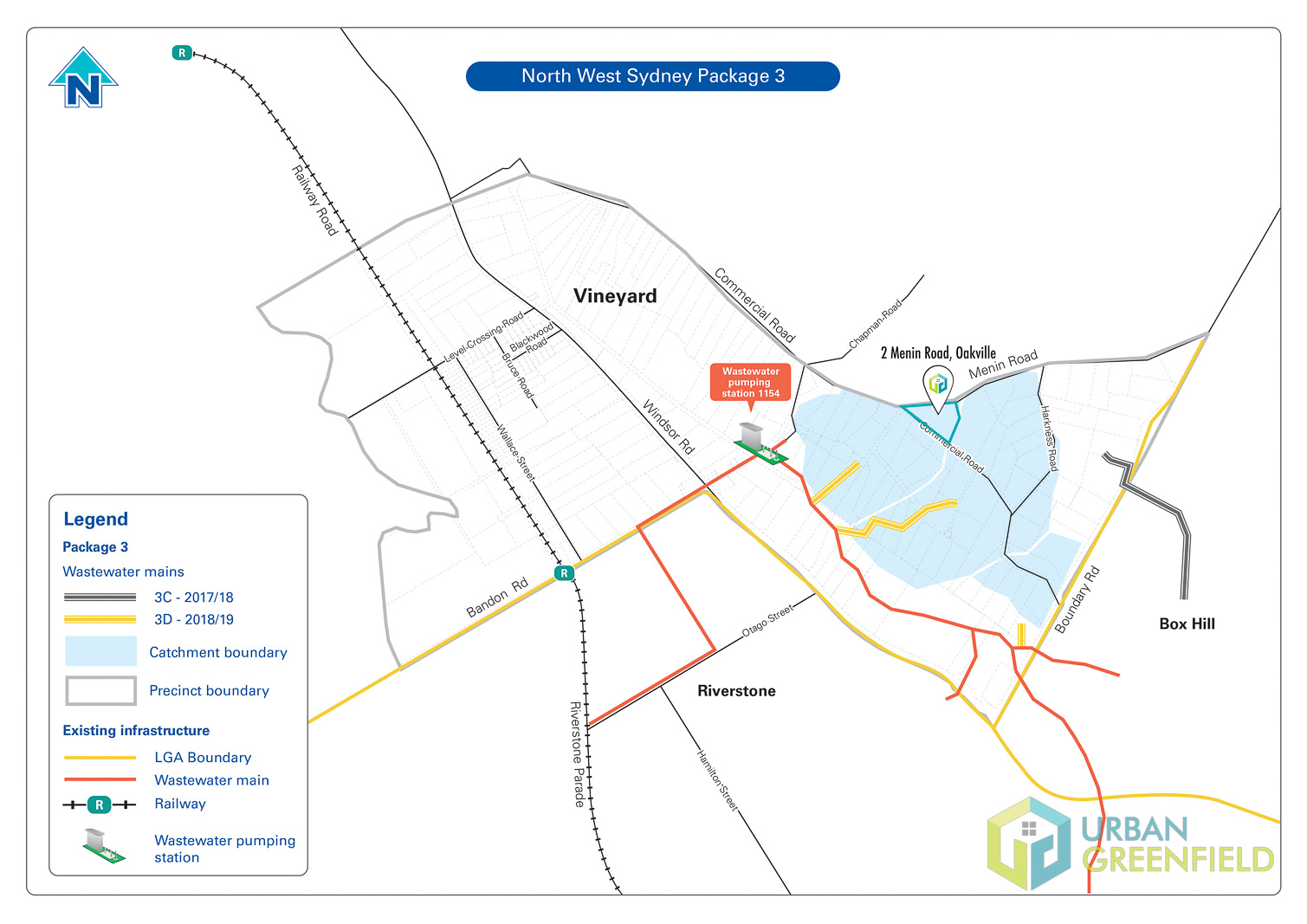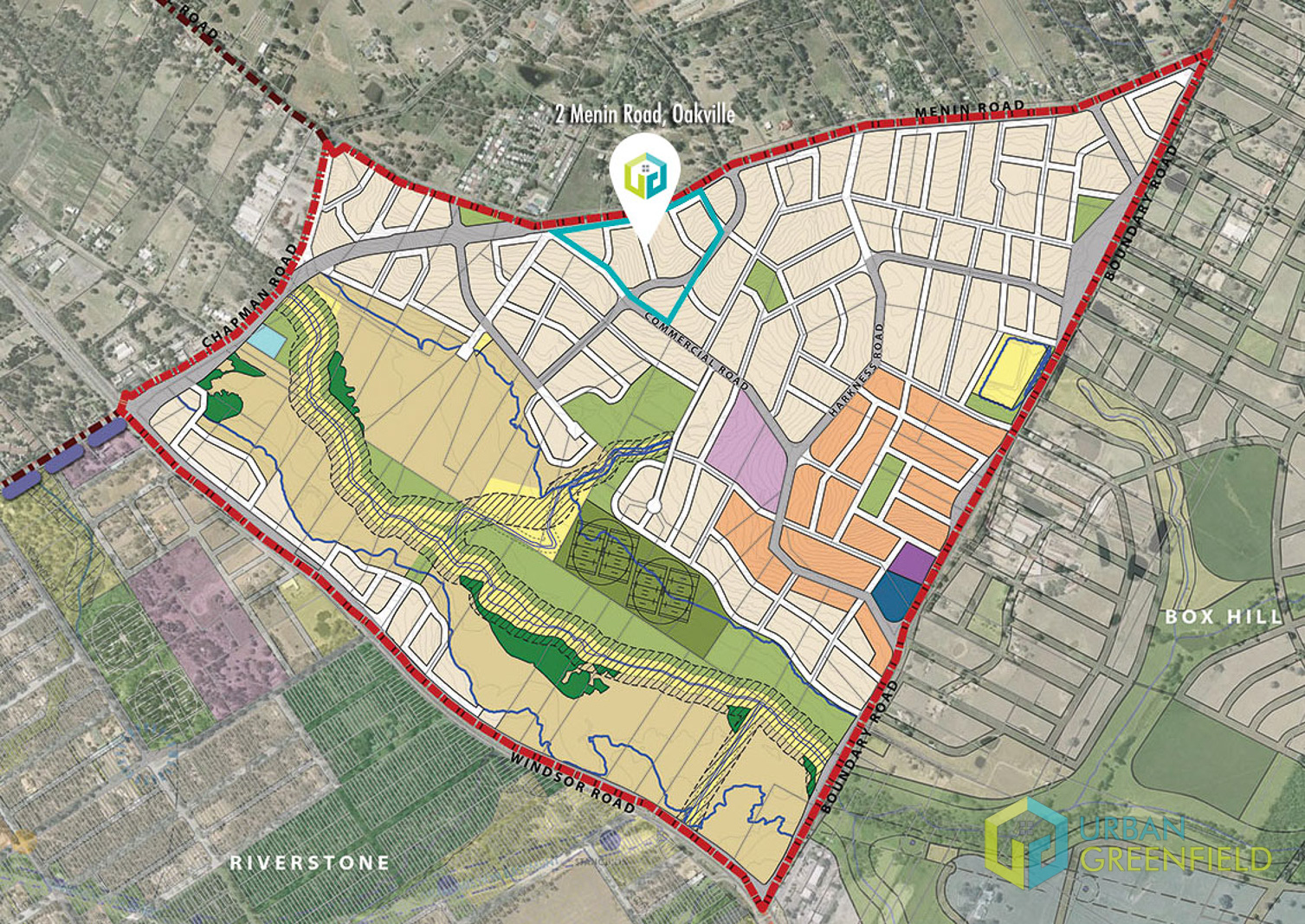Property Description
ACT FAST TO SECURE THE LAST REMAINING DEVELOPMENT OPPORTUNITY IN THE VINEYARD PRECINCT
FOR SALE BY EXPRESSION OF INTEREST
CLOSING FRIDAY 22 JULY 2022 (unless extended)
55,400m2 (or 13.68 acres) of exceptional R2 – Low Density Residential development land! The very last remaining large parcel of zoned (R2 – Low Density Residential) land in the precinct!
Urban Greenfield, as Exclusive Development Agents and Land Brokers are proud to present this exceptional property located at 2 Menin Road, Oakville. Situated in the heart of Vineyard (Stage 1); the newest precinct in the rapidly expanding North-West Priority Growth Area, this property is the very last premium R2 development opportunity in the area.
Situated only a short two-minute drive from Windsor Road and providing dual road frontage to Menin and Commercial Roads, this remarkable 13.68-acre site is zoned R2 – Low Density Residential (approx. 50,600m2) with a minor portion of SP2 – Infrastructure (for Classified Road – approx. 4,800 m2), which will be acquired and compensation payable by Transport for NSW.
Capitalise on the strategic location of this zoned development site which is just a 7-minute commute to the Sydney Metro, minutes from Windsor Road, and directly opposite The Hills of Carmel Estate in Box Hill.
Location, Infrastructure, Density and Subdivision Potential
Adjacent to the Box Hill Precinct and the new HomeWorld Display Village; Vineyard – Stage 1 will provide newly rezoned development land for an additional 2,400 homes to accommodate approximately 7,400 residents. This exceptional site is in close proximity to the proposed primary school and sporting fields and within walking distance of the future village centre, shops and cafés. Complementing the attractive location, the site comprises the following permissible land uses:
- 50,600m2 of land zoned R2 – Low Density Residential; and
- 4,800m2 of SP2 – Infrastructure (Classified Road)
The residential component of the land is complimented by a favourable road layout meaning residue land is minimal. Preliminary research suggests a concept plan of approximately 96-102 residential lots could be realised across the site with an average lot size of 393m2-368m2 based on density cap guidelines not exceeding 18 dwellings/hectare. The maximum building height for future residential development is 9 metres.
Site Attributes & Characteristics
Superior location providing dual access from Menin and Commercial Roads. The land has high elevations and scenic vistas out to the Blue Mountains, with the highest elevation point being 51mAHD and the lowest elevation being 33mAHD – well above Vineyard/Oakville’s 1:100-year flood event and therefore the land is entirely flood-free. The area dimensions provide for an impressive 355-metre frontage to Menin Road on the northern boundary and 355-metre frontage to Commercial Road on the southern boundary. The east-facing boundary is 363 metres.
In addition to the central location, all services including connection to the Sydney Water Network (water and sewer), Telstra, NBN and single-phase electricity supply are available and/or in close proximity to the property.
Development Details
The upside and development yield for this site is unparalleled considering the real shortage of zoned development sites in Sydney’s North-West Growth Corridor. All interested parties are encouraged to act fast to secure the very last remaining R2 development site within the Vineyard Precinct. Possibilities for future residential use are endless and are detailed within State Environment Planning Policy (Precincts – Central River City) 2021 Appendix 12 – Hawkesbury Growth Centres Precinct Plan and Development Control Plan (2017). Permissible uses prescribed in the land-use table are not limited to, but include:
- Dwelling houses
- Group homes
- Neighbourhood shops
- Educational establishments
- Community facilities
- Respite day care centres
- Centre-based childcare facilities
- Recreation facilities (indoor & outdoor)
- Exhibition villages
- Tourist & visitor accommodation
Summary of Fast Development Facts
Lot & DP: Lot 3 DP 1180840
Municipality/LGA: Hawkesbury City Council
Planning legislation: State Environment Planning Policy (Precincts – Central River City) 2021 Appendix 12 – Hawkesbury Growth Centres Precinct Plan and Development Control Plan (2017).
Land use: R2 – Low Density Residential and SP2 – Infrastructure
Total land area: 55,400m2 or 13.68 acres
Net residential density yield: 15-18 dwellings/hectare
Total residential density yield: 96-102 dwellings (subject to lot size, density cap, design, road layout and Hawkesbury City Council approval)
Maximum height of buildings: 9 metres
Essential services: Connection to Sydney Water, Wastewater Mains, Telstra, NBN and single phase electricity supply connected or in close proximity to the property
Proximity to infrastructure: 1.6km Windsor Road, 3.8km Vineyard Train Station, 6km Riverstone Train Station, 8km Rouse Hill Town Centre and Sydney Metro, 17km Norwest Business Park, 18km Castle Hill, 26km Parramatta and 50km Sydney CBD
Section 7.11 Contributions: $71,000/lot
Hawkesbury City Council rates: approx. $7,600 p.q
Sydney Fixed Water rates: approx. $95 p.a
Further Information
This outstanding opportunity presents developers with the prospect of securing the last remaining R2 – Low Density Residential development site opportunity within the Vineyard Precinct. Explore the vast array of possibilities right in the heart of the thriving North-West Priority Growth Area.
For more information and to obtain an Information Memorandum on this rare development offering, please call Trent at Urban Greenfield today on 1300 732 587 or email [email protected].
Disclaimer: All information contained herein has been obtained from sources that Urban Greenfield believes to be reliable and accurate and is given in good faith. However, Urban Greenfield has not been able to have all the information verified and accordingly the material may not be complete or accurate for individual circumstances or needs.
This information is of a general nature only. Therefore, Urban Greenfield gives no warranty as to its correctness, accuracy or suitability for individual circumstances, and any person using the information on this site is recommended to obtain independent expert and/or legal advice that is tailored for their circumstances. Urban Greenfield, its directors and staff, bear no responsibility to any company or person who relies upon the aforementioned information provided.


